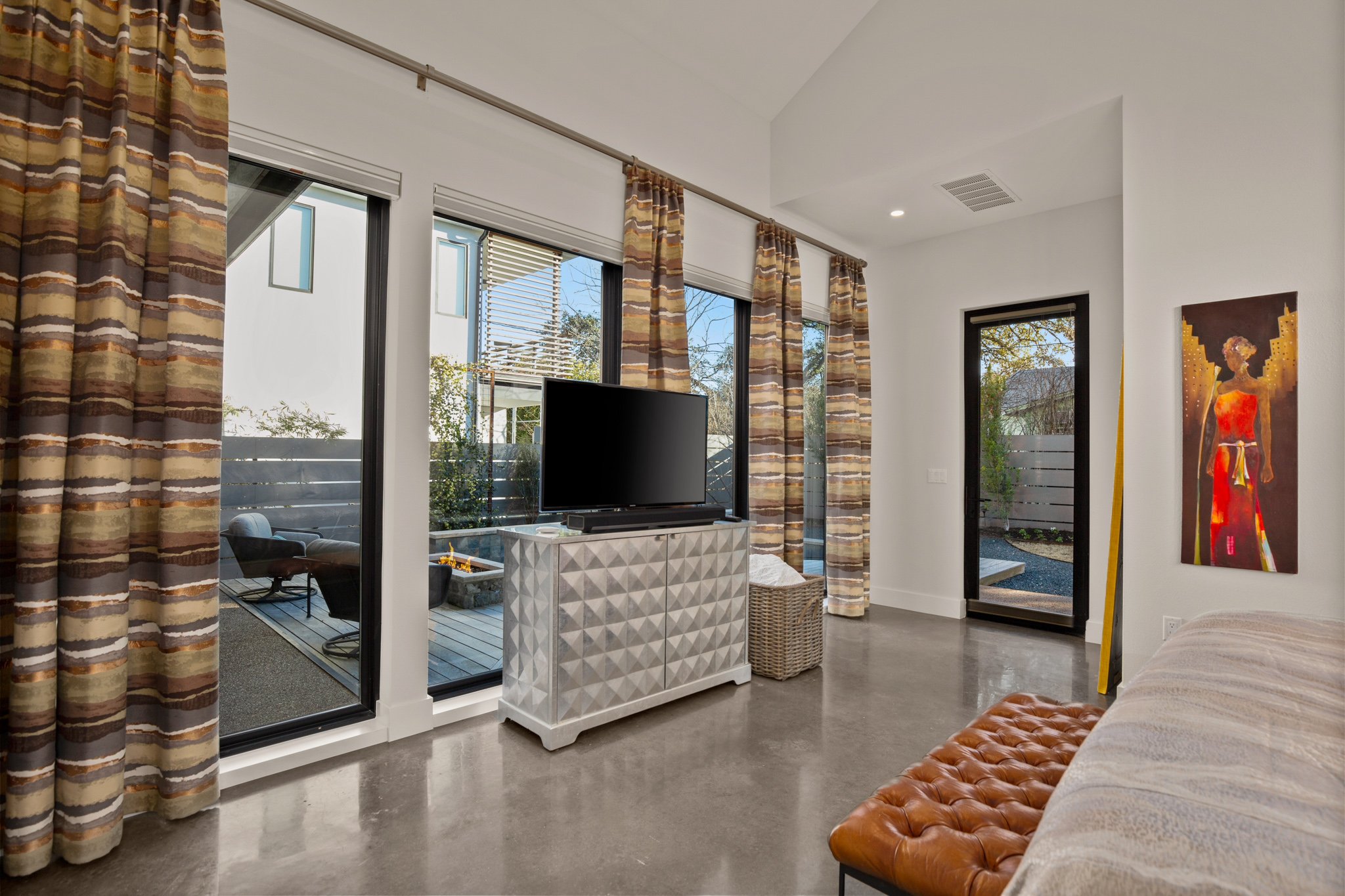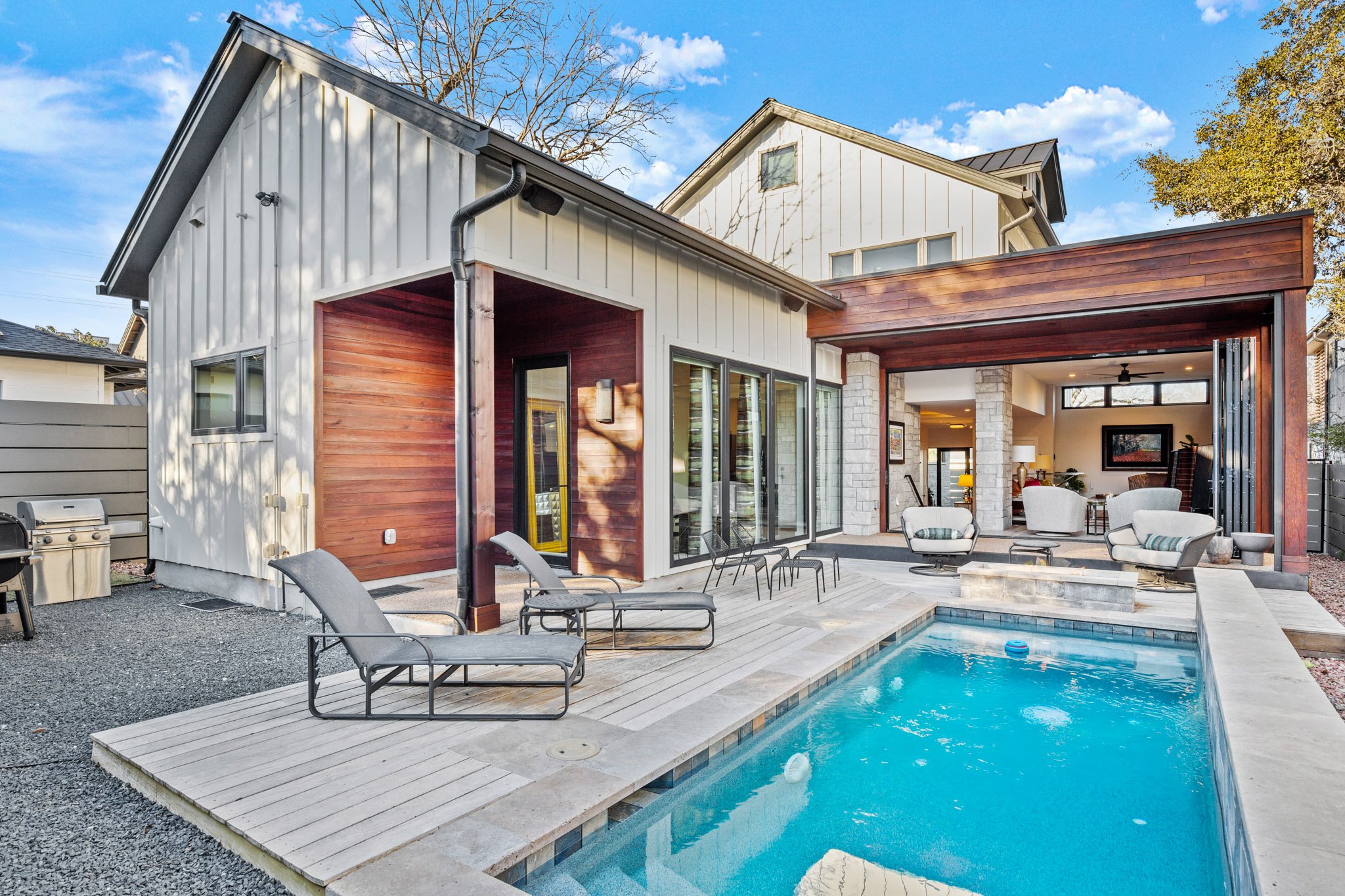Bouldin Creek Contemporary
Bouldin Creek, W Johanna Street (Speculative)
Location: Austin, Texas
Completed: 2018
Developer: Violet Star Homes, LLC w/ Sandstone Springs Properties, LLC
Design Team: Joseph M. Bennett, Karina Adams
Structural: Polvado Engineering Services, LLC
Interiors: Heather Scott Interiors
Contractor: Waldrop-Beckworth LLC
Photographer: Rudy Lara RLP - Real Estate Photography Austin
This modern farmhouse is a beautiful example of architecture that provides maximum flexibility in a 3,450-square-foot home. The home was built on speculation and boasts an independent office/mother-in-law suite/studio complete with a separate bath and entrance. The master suite has its own private terrace overlooking the pool. The second floor welcomes you to the media room and two children’s rooms. Featured on the top floor is nearly 450 square feet of additional flexible living space with over 200 square feet of storage. Centered at the core of the home is an expansive kitchen and dining room which is open to a raised living space filled with natural light looking out to the pool.




















