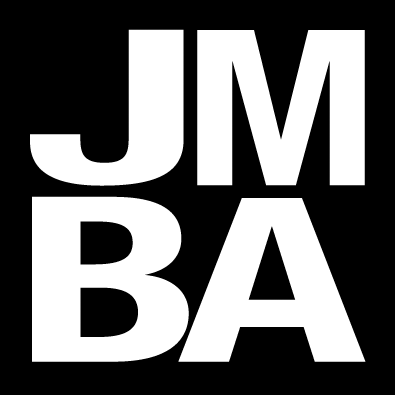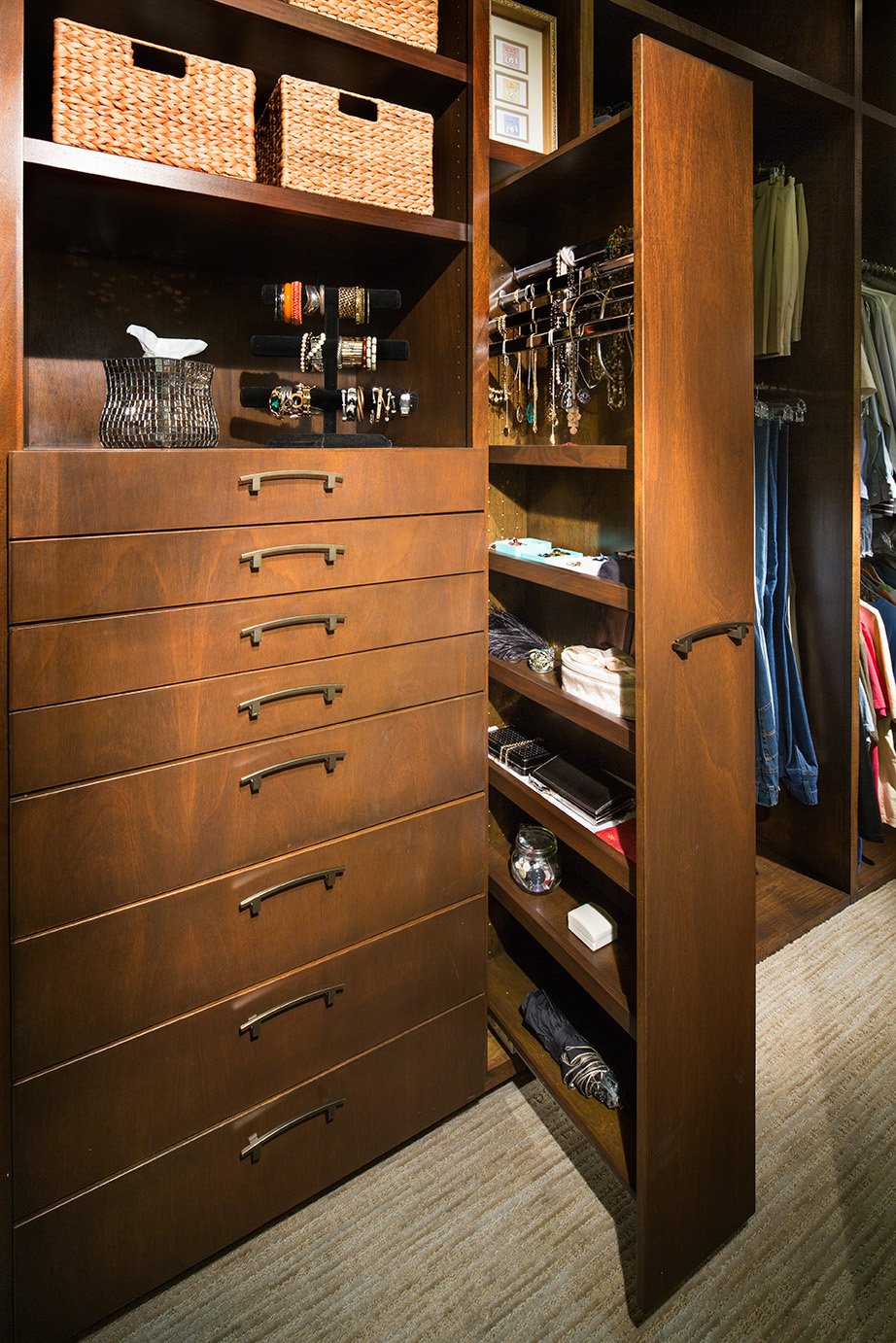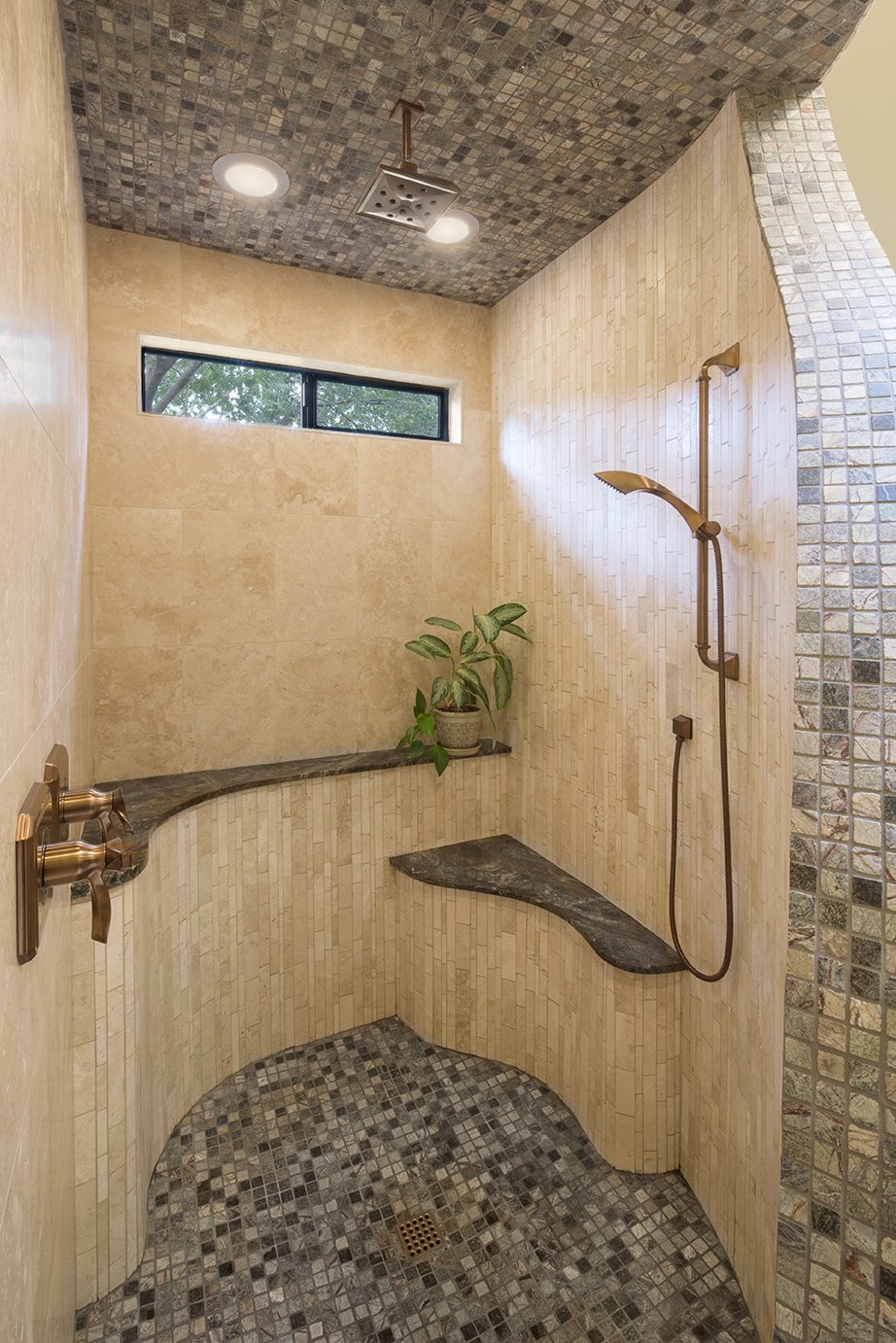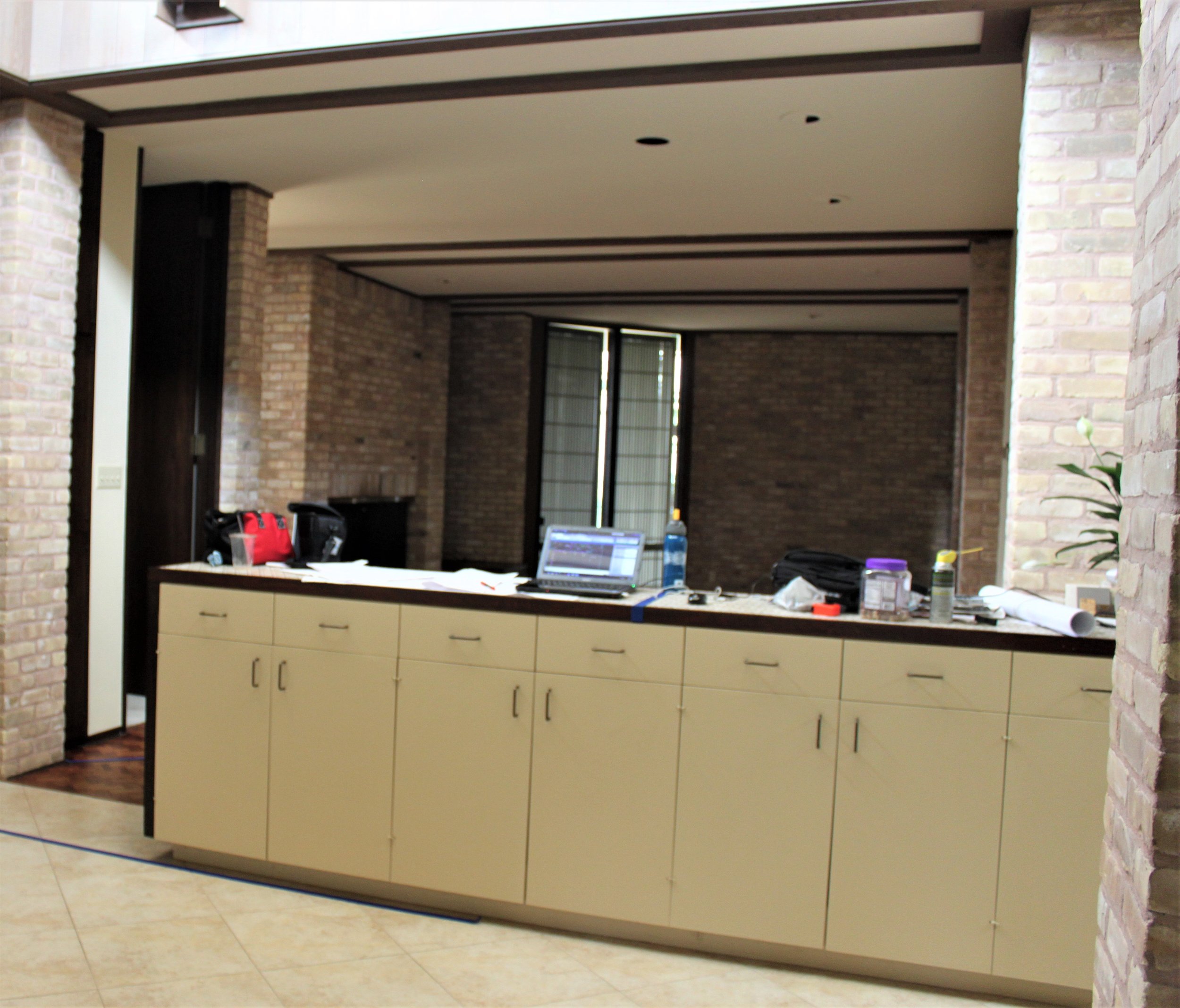Far Hills Contemporary
Northwest Hills, Farhills Dr
Location: Austin, Texas
Completed: 2015, 2022
Design Team: Joseph M. Bennett, Karina Adams
Structural: Polvado Engineering Services, LLC
Interior Design: Joe Bennett, Karina Adams, Owner
Contractor: Oliver Custom Homes, LLC
Situated on the edge of the Balcones Canyonland Preserve the owners purchased a 4,200 sf house along the Overlook at Cat Mountain built in 1978. The home had been built to commercial specs but the interior, was still stuck in the 70s and did not fit the owner’s needs functionally especially the master suite and kitchen. The existing kitchen was converted into a transitional space for use as a butler’s pantry while creating a new open kitchen that is focused on family entertaining. The master bath was transformed into a gem and one deserving of the home’s location with an upward spiraling shower enclosure that is as elegant as it is functional. Details though out the master bath and closet add warmth. The owners returned a few years later to JMBA when they needed to convert two overly large guest bedrooms with ensuites into more functional 3 bedrooms and 2 baths.










