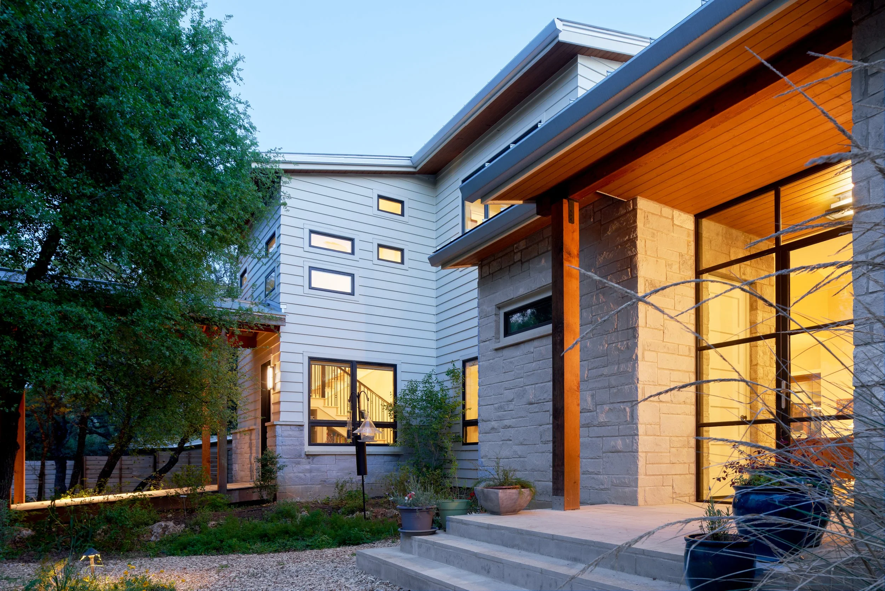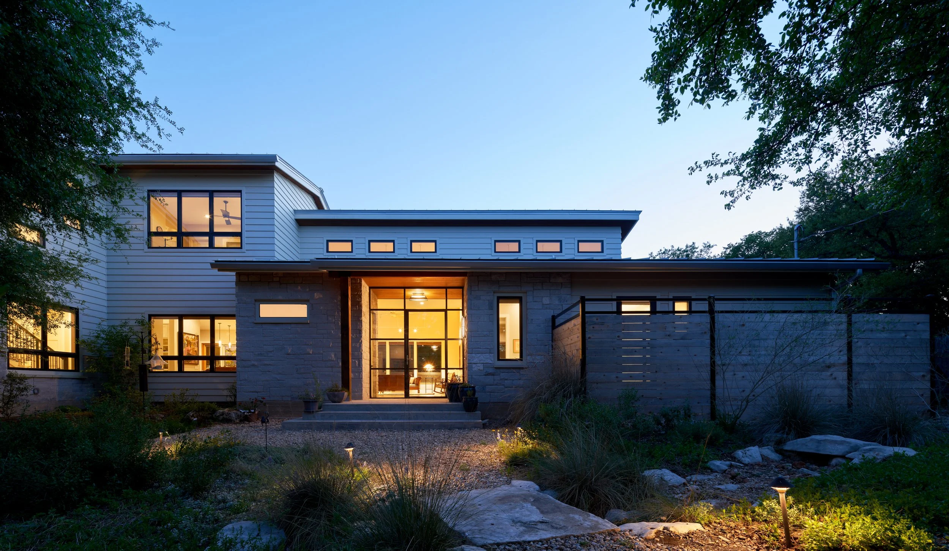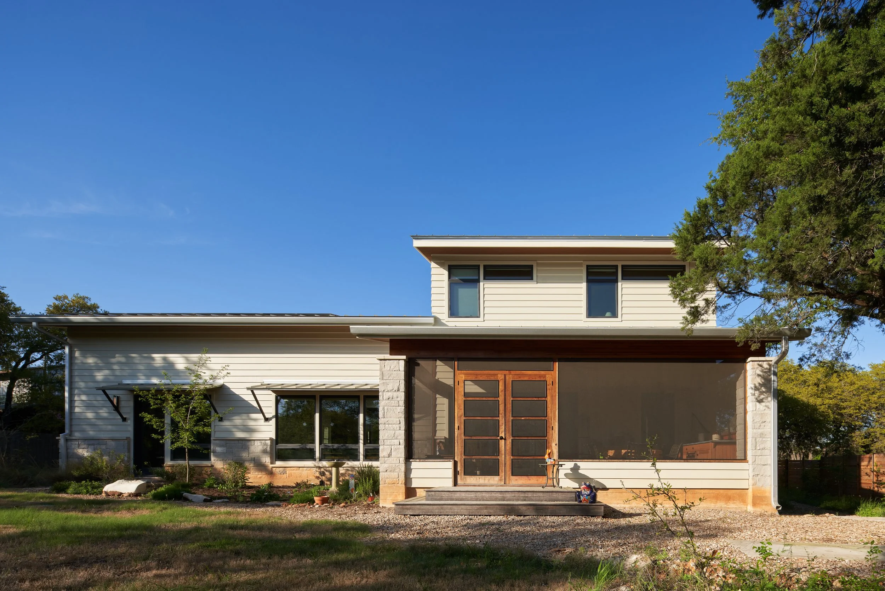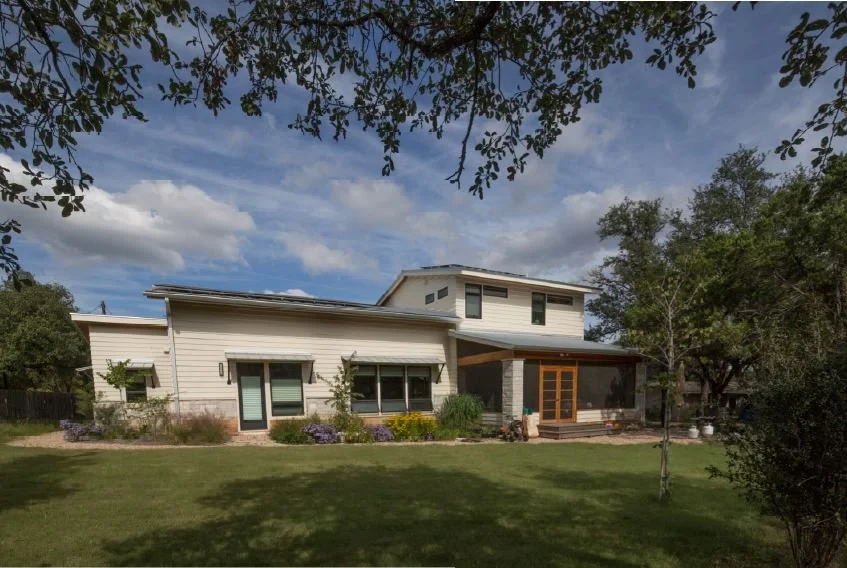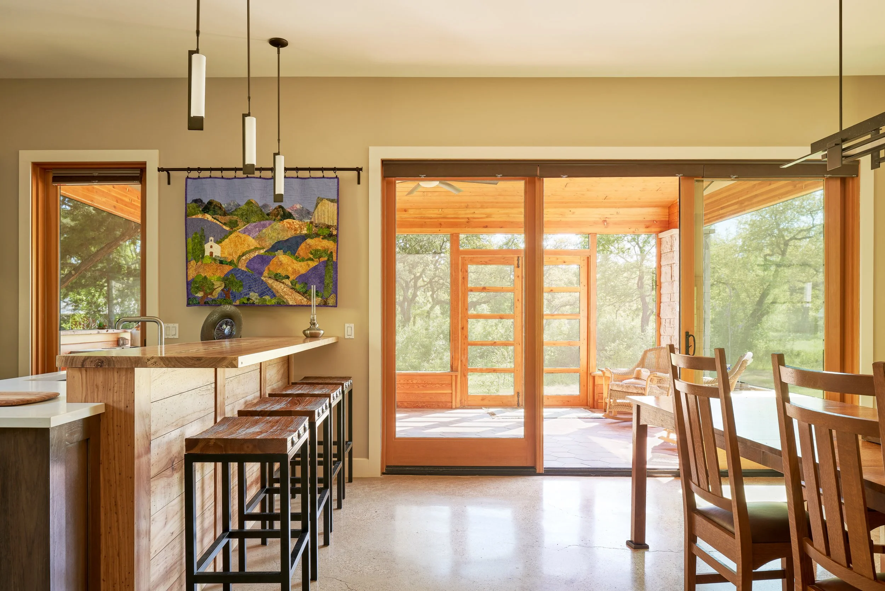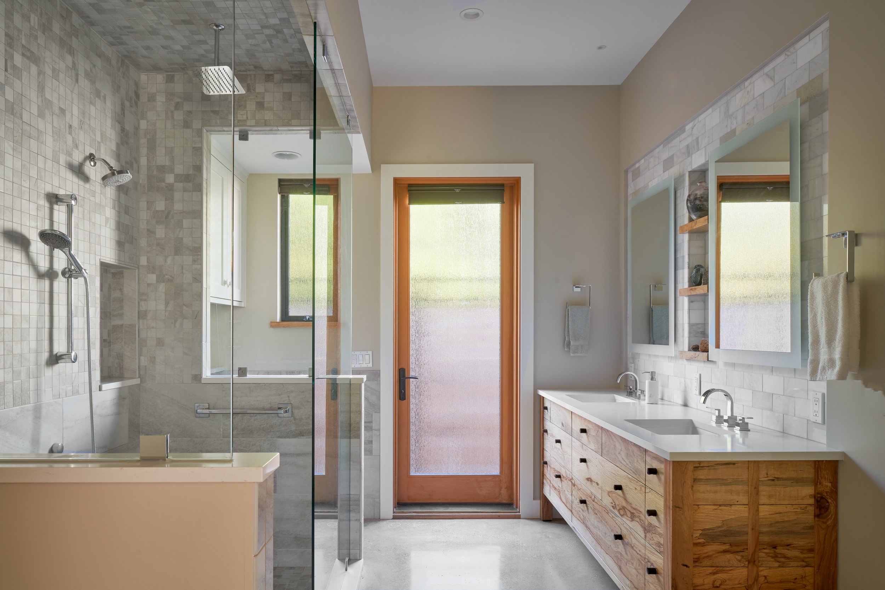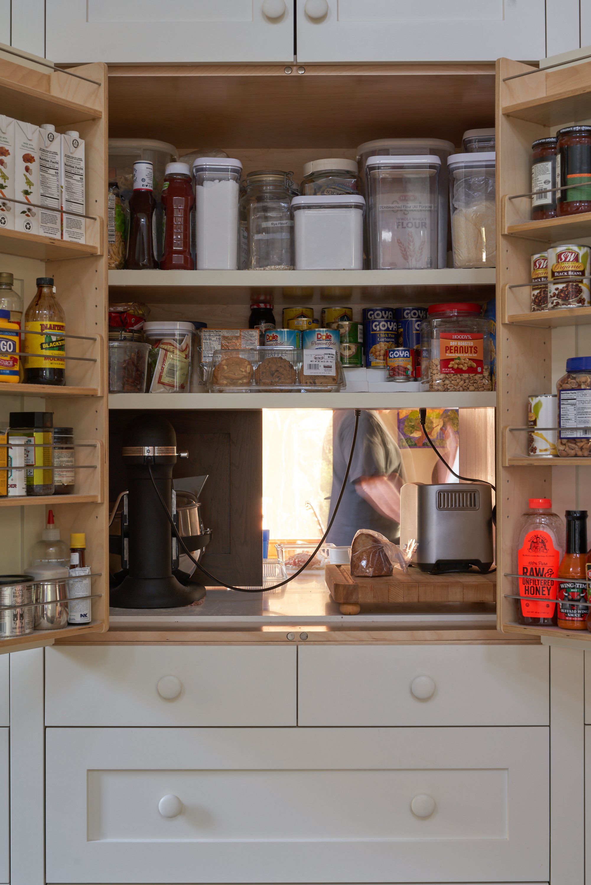Legend Oaks Modern Craftsman
Legend Oaks, McCarty Lane Residence
Location: Austin, texas
Completed: 2015
Design Team: Joseph M. Bennett, Rudy Delgado, Maria Morrissey
Structural: Polvado Engineering Services, LLC
Contractor: A.R. Lucas Construction
Mechanical: Positive Energy
Native Landscaping: Environmental Survey Consulting
Plumbing: Wilson Plumbing
Electric: Bowne Electric
Roofing: Westside Roofing
Photographer: Leonid Furmansky, courtesy of Austin Energy Green Building
The owners came to Joe wanting to build a sustainable and energy-efficient home where they could enjoy their retirement with their family. They purchased a one-acre plus lot in the East Oak Hill neighborhood. The lot was located over the Edwards Aquifer recharge zone, limiting the total impervious cover to 5,000 square feet. Additional site requirements created a challenge that Joe was able to turn into opportunities. Joe was able to provide the owners with over 2,800 sf of open living space on the main level with views to the private entry courtyard & the xeriscape property.
The primary design concept was to create a family-rich environment to gather with friends in close connection with the outdoors while complimenting the collection of craftsman furniture they so loved. This was achieved with an open kitchen, dining room, and living room plan with oversized windows and clerestory windows washing the space with natural light.
Materials were chosen for low maintenance and unassuming timelessness using polished concrete, warm wood tones, and stone. Deep eaves provide shade and protection from the elements while the overall house orientation and an 8.8 PV Solar system provide for capturing the south-eastern breezes and enhancing the energy performance of the home.
Green & Energy Efficient Design features:
Exterior wall system with R-21 insulation
Ventilated roof deck with R38.5 insulation
Milgard ultra fiberglass windows with 0.29 U-factor, .023 SHGC
Artisan fiber cement board siding with mitered corners
Variable refrigerant flow (VRF) air conditioning with whole-house dehumidifier
Make-up air connected to kitchen exhaust fan
Shaded southern windows with large overhangs
East-west house orientation to capture natural breezes
Energy star appliances
Low VOC paint
LED Lighting
Galvalume roofing with Solar Reflectance Index
Recognition:
Austin Energy Green Building (AEGB) Five Star Rating
Cool Homes Tour - 2019


